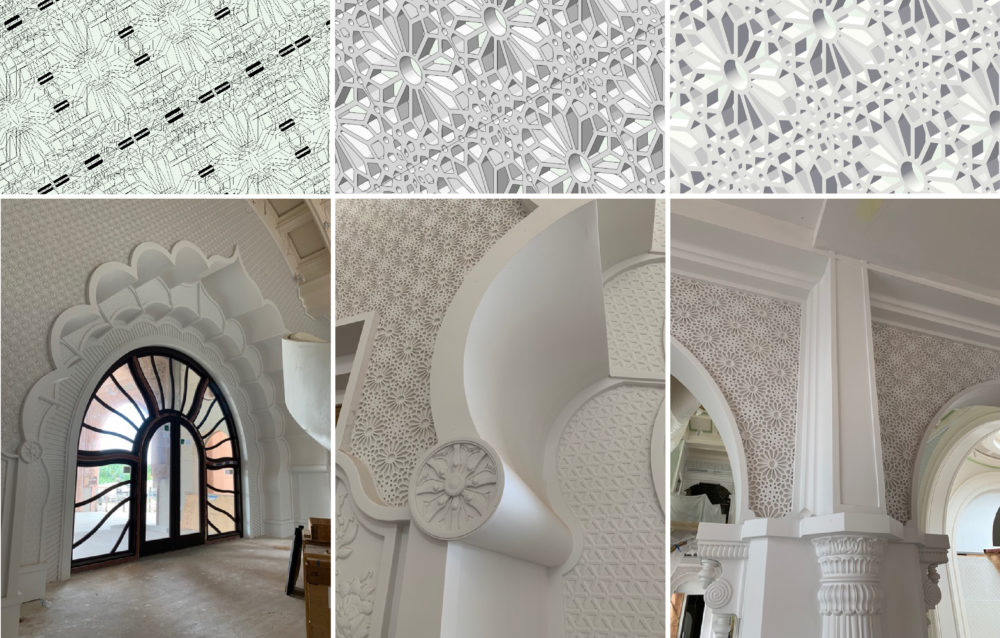
Modern luxury craft – from GRG to BIM
This size-able estate in Tampa is in its final stage of construction. Besides all the common spaces of a luxury property, the home will feature a Grand Hall. The shell of the space is designed in a traditional Hindi palatial style, accented by modern pieces on each of it’s three contiguous spaces. Before it’s completely finished it highlights two contrasting concepts used through the design and construction of this project: GRG and BIM. One old, one new, both rely on each other to realize a design with very high levels of expectations.
Wood and plaster moldings have historically brought beauty and delicate detailing to sophisticated interiors. A tremendous amount of time and effort was required by artisans to realize meticulous spaces. Fiber-reinforced gypsum, commonly referred to as GRG allows for incredible custom details to realize any design, especially when it calls for multiple pieces of the same element. This fabrication process has been used for centuries and is still alive today. For the grand hall ceiling and walls it allowed for a variety of ways to realize complex designs. Some pieces where hand-sketched, some pieces were sculpted in stone and some pieces were achieved through computer-generated patterns and models. Geometric, organic, abstract and figurative components were all able to be brought into the design. All components were turned into molds and then fabricated in small and large quantities as needed. Lighting coves, security devices, air conditioning vents, control systems and many other accessory pieces were also accounted for and built into the molds to ease installation by other trades and ensure the most precise final result. The molds are filled with a traditional wet mixture of gypsum plaster layered with natural fiber sheets for strength. Installed surfaces are now ready to be dressed. Being made out of gypsum, they can take any interior finish and a variety of them will be applied. Acrylic, metallic and enamel paints will be used as well as gold leafing and gold brushing. Hand painting will further bring to life the sculptural quality of the pieces. Antique mirror coins will infill thousands of circular recessed spaces in wall panels adding further dimension into the space.
While the process is facilitated by the use of molds, production and installation rely completely on the hands of artisans. As Architects and Designers, we are passionate about incorporating this incredible human spirit into a space. The limits of the possibilities in design are boundless when working with BIM technology. Building Information Modeling is the process of virtually composing a building or space in order to then put all the pieces of the puzzle together seamlessly, perfectly and in a shorter amount of time. Anticipating every nook and cranny, incorporating all infrastructure and technology as well as the finish for every surface. Owner, contractors and all involved in putting the space together know exactly how every component will look and interface with each other from day one. More and more this technology is allowing residential design to continue to break boundaries, and control cost.
While the entire grand hall was built in this manner, there are three standout components that showcase the precision of the BIM process. The Helix Stair that fills the volume of the Foyer Pavillion was designed as a sweeping, intertwined double helix in steel, with glass treads between them creating the steps. The stringers will then soar as a sculpture higher into the space. The aluminum and glass dome at the center of the structure will bring natural light to the entire space. The Crown Bridge alongside a segmented glass curtainwall connects the upper floors through cantilevered steel columns, and glass floor and railings. In all three elements, the different components of each were able to be identified, produced, assembled and installed perfectly in each space. The concept of measuring twice and cutting just once is now building just once, correctly the first time.

Categorized in: Work
This post was written by Elevate, Inc.




Comments are closed here.