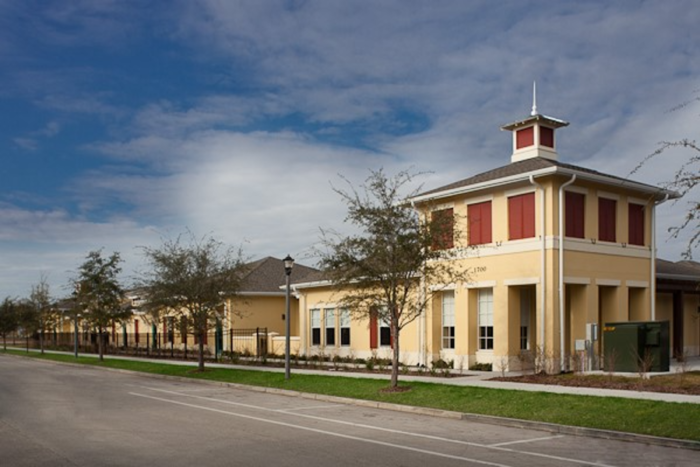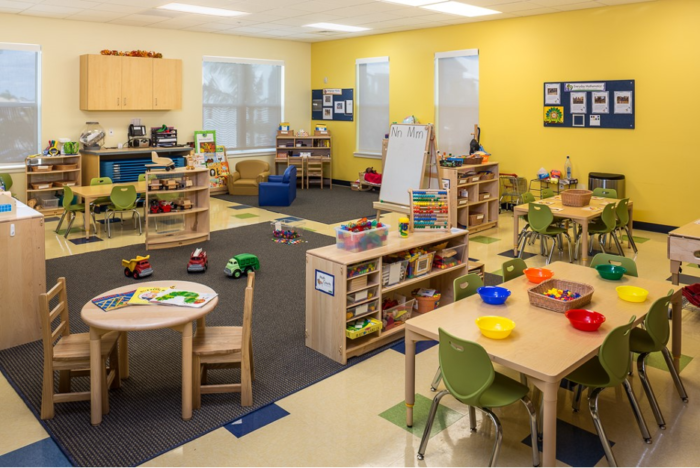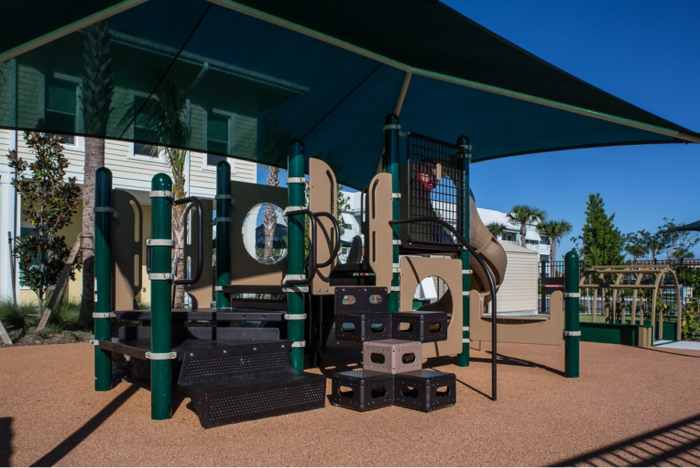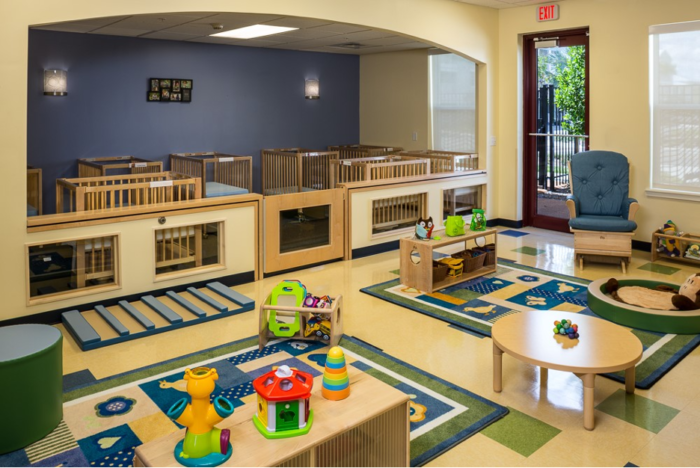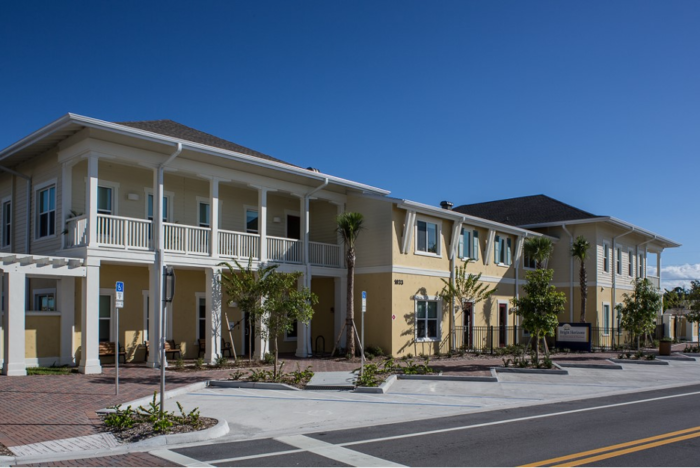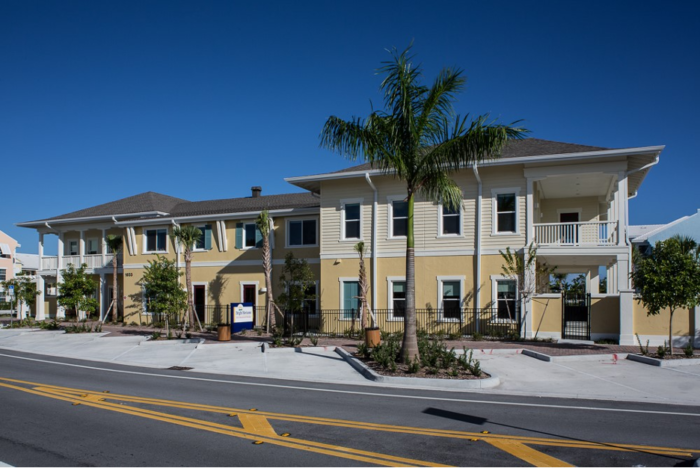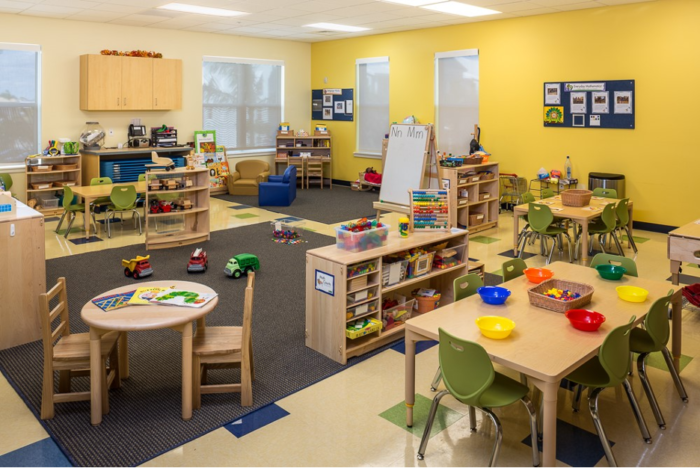Over the last 10 years, ROJO Architecture has been fortunate to work on about 10 daycare centers. Some have been for churches, others for non-profits. The bulk of our work, however, has been performed for Bright Horizons Daycare Centers. We have 5 ground up projects, the latest for Moffitt Cancer Center. These projects have ranges from 10,000 sf to over 15,000 sf. Daycare centers all have very specific needs. First, there are the codes required. The code requirements for Daycare Centers are some of the most stringent for any of the work we perform and have multiple agencies involved. Keeping children safe in case of emergency can be a challenging task, one not to be taken lightly! Second are the individual daycare center requirements. These include playground equipment, room millwork…..and there is a lot of millwork….colors, plumbing fixtures for small people, colors, and branding.
But along with a safe, code complaint space, the most important aspect is to provide a nurturing environment that is conducive to learning. We incorporate design aspects to include visual, textural and spatial interest that create learning opportunities for the young inquisitive minds. Indoor fitness/multipurpose rooms, art areas, outdoor interactive water play areas, age appropriate play structures, butterfly gardens, natural play elements are thoughtfully included. These projects require a lot of time, effort, and love. They are hard to do if you don’t care!
Our main work has been with Bright Horizons. Bright Horizons has over 4,000 daycare centers across the country and internationally as well. The experience gained by working with one of the premier daycare companies in the country is invaluable. Should anyone be thinking about a daycare center, calling ROJO Architecture first is a good start!
